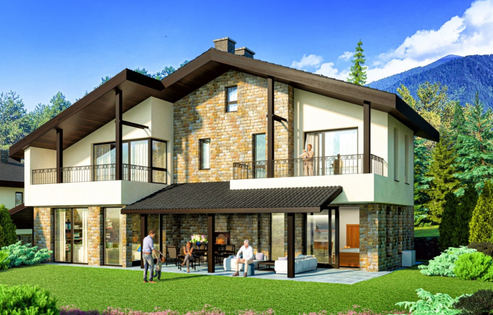
AVAILABLE VILLAS
VILLA 3
Construction begins with Villa No. 3.
The house has two floors, as well as a basement and an attic, with a total built-up area of 509.39 sq.m.

Details
-
The house is at the stage of completed structural construction (Act 14 and a certificate under Article 181).
-
The ground floor has a ceiling height of 3.20 m and a built-up area of 155.86 sq.m., featuring a living room with a kitchen and dining area, a large fireplace, a lounge area with soft seating, an entrance hall with stairs leading to the basement and second floor, a ski wardrobe/dressing room, and a toilet. There is also a spa zone and access to a veranda with a barbecue area. On the side of the house, there are covered parking spaces.
-
The second floor has a ceiling height of 2.70 m and includes three spacious bedrooms with en-suite bathrooms, an additional laundry and service room, and a walk-in closet.The attic level, with a usable area of 35.80 sq.m., is accessed from the second floor via a retractable staircase.
-
The basement level features windows and offers the option to install additional ventilation and air conditioning. It has an area of 126 sq.m. and a height of 2.50 m, providing flexibility to be customized for various purposes.
-
Price including VAT: EUR 695,000 (EUR 1,365/m²).
OTHER VILLAS
Coming Soon...Each upcoming villa will be built per a customer request





